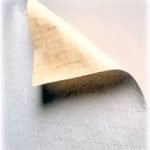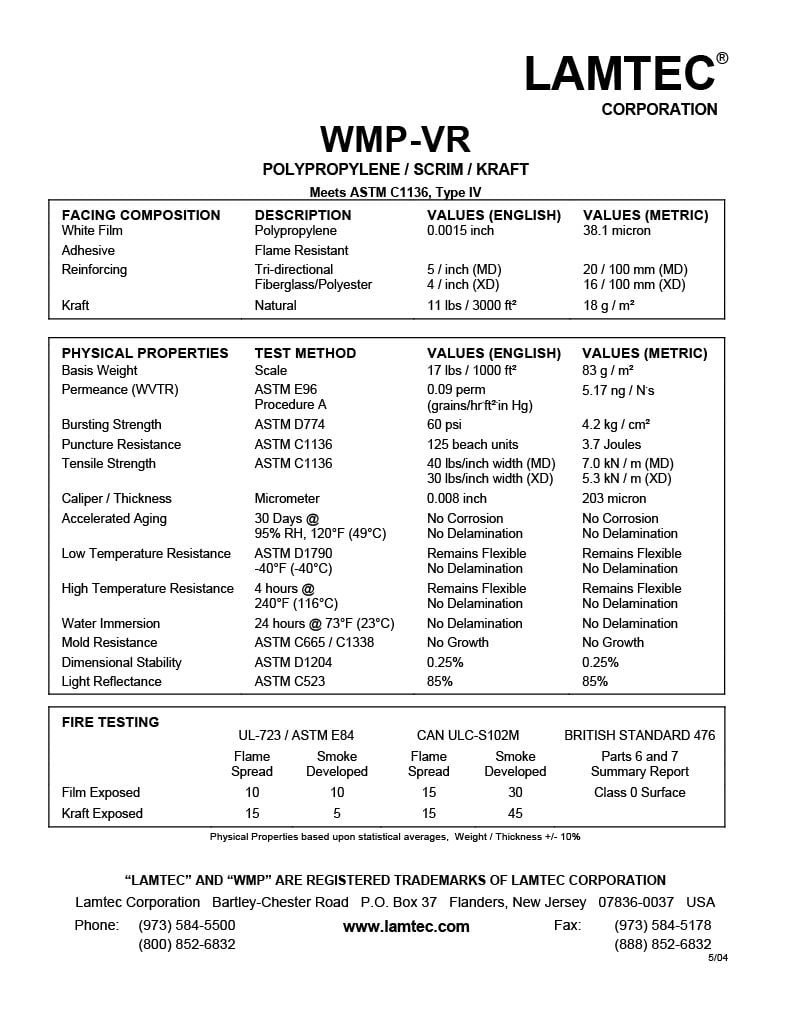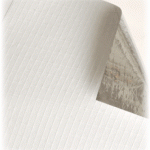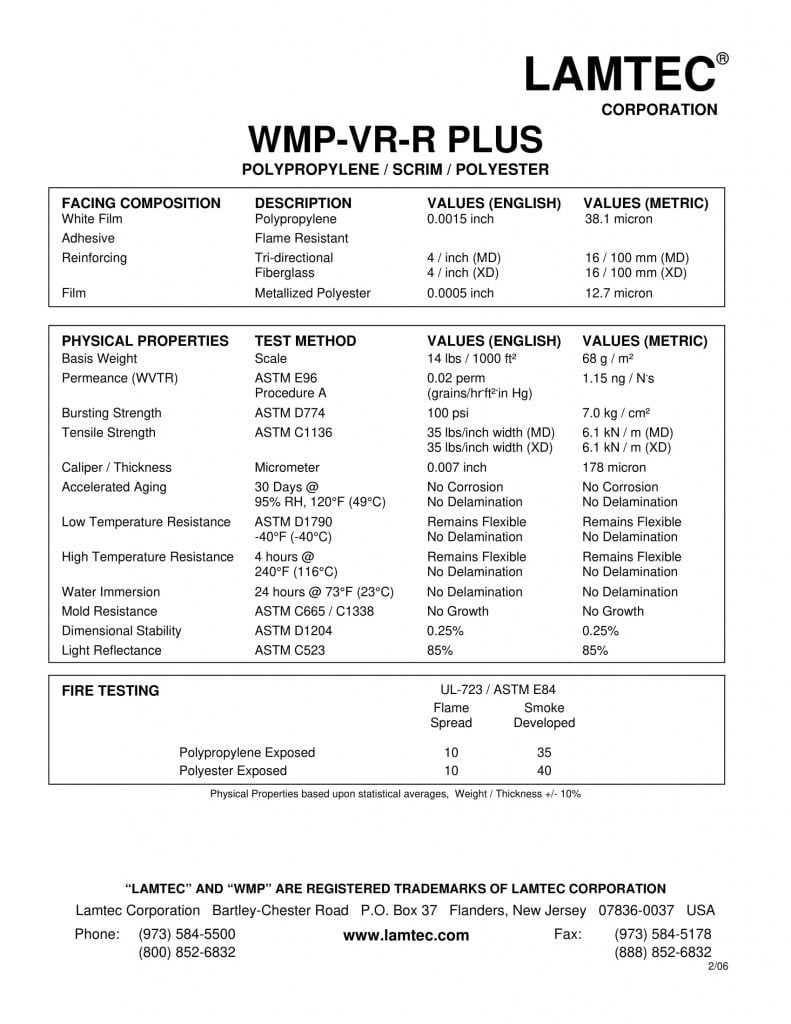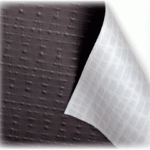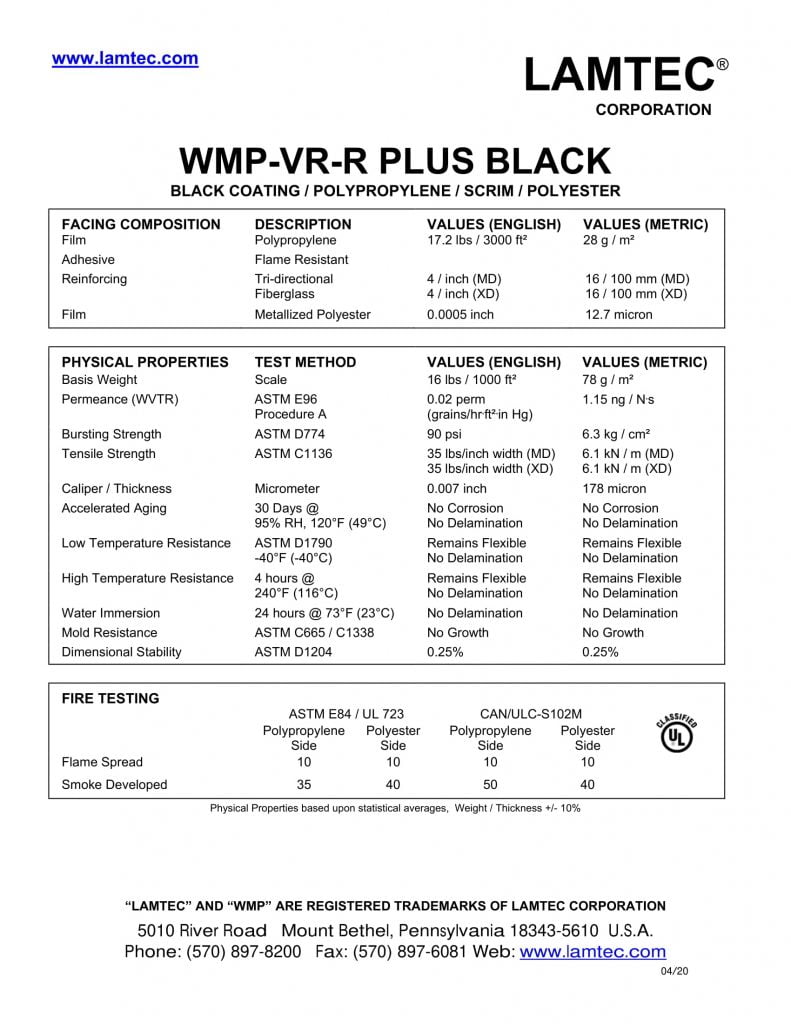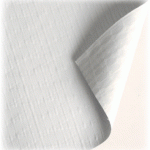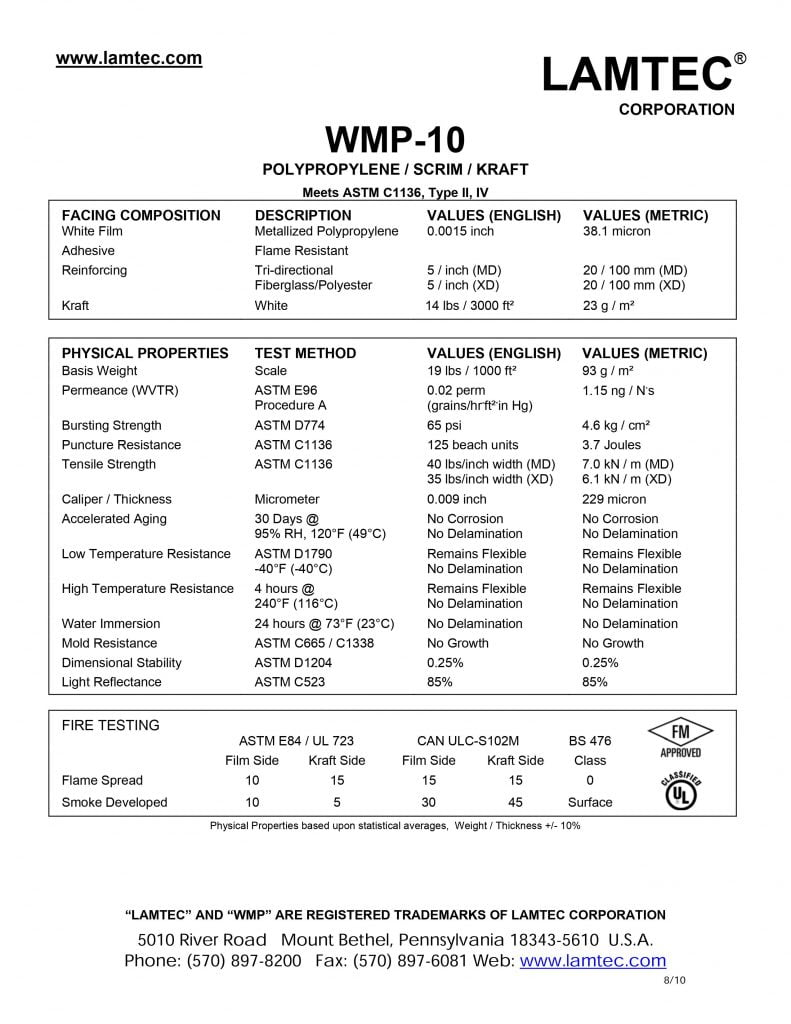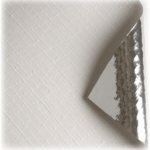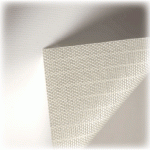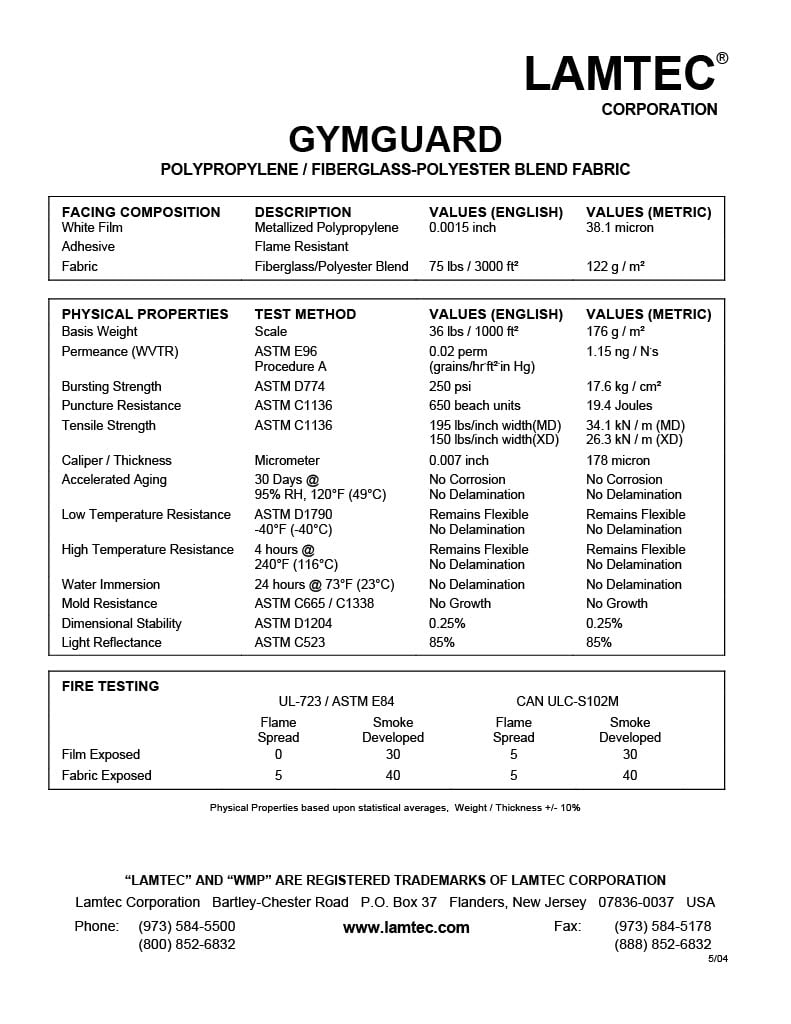Steel Building Insulation Systems
Energy is not visible to the naked eye, therefore you cannot see it escaping your building, but without proper insulation, you will experience energy loss. Insulation can be installed in steel buildings to create a thermal barrier that will help control the rate of energy loss as well as help prevent condensation. Using quality, high R-value insulation materials will improve the thermal performance of your overall system and save money on heating and cooling costs.
Steel Building Insulation increases energy efficiency, reduces condensation, prevents mold growth, and improves noise control and interior environment. Money spent upfront on insulation costs will be paid back through reduced energy bills, smaller mechanical systems, and enhanced comfort levels for the occupants.
Single Layer

Single Layer
When installing a Single Layer insulation system into a steel building, one layer of fiberglass insulation is usually placed over the top of the roof purlins and/or on the outside of the wall girts before the exterior panels are secured. Then the vapor barrier facing is placed with the faced side towards the inside of the building, this will give the building interior a clean finished look.
The thickest insulation system that can be achieved using a single layer of insulation is 6″; this results in a final R-Value of R-19. Anything thicker than 6″ will cause the sheeting material to develop an oil can or wave effect. If you want to achieve a higher R-Value than R-19 a Double Layer system or Energy Saver system is required.
Double Layer

Double-Layer
High R-Value Insulation Systems installed in steel buildings improve thermal performance results. The higher the R-Value the better, increasing the thermal barrier is the best way to protect against moisture build-up and condensation.
Double Layer insulation systems are generally chosen where the climate sees regular changes, rainy seasons, and snow are a large factor in deciding what R-Value you should choose for your insulation system. Local building codes for your area require a specific level of energy efficiency and a higher R-Value is required to adhere to the energy codes in certain regions.
Energy Saver Systems

Energy Saver Insulation Systems
This innovative energy-saving insulation system has one of the highest thermal performance results in the industry. The system is made up of a network of steel banding and a seamless energy-saving fabric that resists tearing while concealing the secondary structural steel. The energy saver system provides a smooth, yet durable finished interior surface. During installation, a liner system is set in place to begin the creation of the building envelope, then two layers of unfaced fiberglass or mineral wool are placed between the purlins and over the top of the purlins, the final step is placing the outside panels. This system offers the best level of thermal performance with one of the highest vapor retarder ratings available. The fabric liner used in the Energy Saver insulation system is tested and approved to be OSHA-compliant for fall protection.
Foam Insulated Panels

Foam Insulated Panels
Foam Insulated Panel is a panel that contains a finished exterior and finished interior with insulation sandwiched in between, all in one panel. These Panels are an ideal roofing and sheeting solution for steel buildings. They are designed to act as a thermal barrier to improve energy efficiency in your building. Insulated foam panels offer high R-Value (up to R-48) and combine strength, flexibility, and outstanding thermal performance.
Insulated Foam Panels are attractive, with hidden fastener profiles that provide a great solution to satisfy your needs for the aesthetical design. From embossed steel finishes, stucco, to granite stone exterior finishes, foam panels offer a great range for specific external designs.
Thermal Insuation Blocks

Thermal Insulation Blocks
Sealed N Safe Thermal Blocks are the only tested and certified component of their kind. Thermal Blocks maximize thermal performance and help to drastically improve energy efficiency in steel buildings. The thermal block insulation system is proven to be structurally sound and watertight, making it the perfect solution for creating a metal building envelope. The system is easy to install and offers fast installation time.
When installing the thermal block system, a Thermal Spacer Block is placed between the metal roof sheet and the roof purlin (or between the wall girt and the sheeting), it isolates the outer shell from the inner frame of the metal building. The 1” foam-filled thermal blocks offer a non-compressed R-6 performance value and have been known to increase the insulation performance as much as 2 times in certain buildings. The investments you make with the cost of thermal blocks are known to be paid back through energy savings in as little as 12 to 18 months. These calculated savings numbers are based on actual test results. After the initial payback, you can benefit from a lifetime of savings on energy bills and little to no maintenance costs.
Insulation Facing, Tabs & Attachment Options


Insulation Facing, Tabs & Attachment Options
Depending on your type of building there are different attachment systems to choose from for roof and wall insulation. Installers can use such fastening products as Banding, Coils, Pins, Washers, and Tape. When deciding which one is best it is important to weigh the cost of materials and labor.
Tabs are an extension of the vinyl facing itself which is attached to the fiberglass insulation blanket and used to seal or create a finished edge for the seams. You can get 1-6” tab on one side of the fiberglass, or 2-3” tabs. Double-faced tape can also be added to seal the tab to the next piece of insulation. Another option is to get a factory pre-applied adhesive on the tab, which the installer can peel and stick to the next insulation blanket. This method provides a clean seal to the seams and creates a vapor barrier.
Facing materials are applied to fiberglass blankets to serve as a vapor retarder or barrier as well as a protected cover over the fiberglass insulation. Facing material offers a clean finished look in any metal building environment. There are several facing options to choose from, however, WMP®-VR-R Plus is a common standard facing and WMP-50 is a common heavy-duty facing.
What is R-Value?
R-Value is the measurement of the effectiveness of thermal performance given for insulation materials. The thicker the fiberglass blanket, the higher the R-Value.
All R-Values listed here are determined with the insulation uninstalled.
Compression of the insulation blankets will reduce the R-Values given, use measurements of uncompressed open fluffed insulation to determine your insulation system’s true R-Value.
Fiberglass Insulation R-Values


